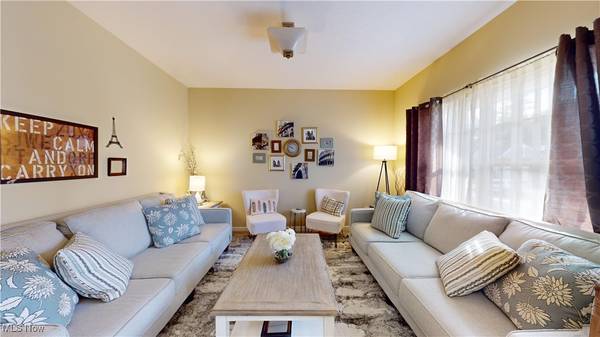6631 Hidden Woods TRL Mayfield Heights, OH 44143

UPDATED:
Key Details
Sold Price $400,000
Property Type Single Family Home
Sub Type Single Family Residence
Listing Status Sold
Purchase Type For Sale
Square Footage 2,224 sqft
Price per Sqft $179
Subdivision Hidden Woods Ph I
MLS Listing ID 5076805
Style Colonial
Bedrooms 3
Full Baths 2
Half Baths 1
HOA Fees $33/ann
Year Built 2010
Annual Tax Amount $9,203
Tax Year 2023
Lot Size 8,712 Sqft
Property Description
As you walk through the home you will notice 9 ft ceilings and hardwood floors throughout the main level. The open-concept floor plan flows from your kitchen, dining room, and family room seamlessly. Enjoy the cozy living room, or the spacious family room filled with lots of natural light and equipped with a gas fireplace. The kitchen features granite countertops, stainless steel appliances, and a pantry for storage. The convenient half bath located around the corner is helpful when entertaining family and friends. Head up stairs to find a very large owner's suite, which offers separate his-and-hers walk-in closets and a private bath. A second full bathroom and 2 good sized bedrooms can also be found on the second level. Out front your car will be shielded from the elements with an attached 2-car garage. Out back, there is a concrete patio with a fully fenced in backyard. There is also an unfinished basement, ready for you to customize and build future equity! Don't miss your opportunity to schedule your private tour today!
Location
State OH
County Cuyahoga
Interior
Heating Forced Air
Cooling Central Air
Fireplaces Number 1
Fireplaces Type Gas
Laundry Main Level, Laundry Room, Laundry Tub, Sink
Exterior
Garage Attached, Garage
Garage Spaces 2.0
Garage Description 2.0
Fence Fenced, Full
Roof Type Asphalt,Shingle
Building
Lot Description Back Yard, Front Yard
Sewer Public Sewer
Water Public
Schools
School District Mayfield Csd - 1819
Others
Acceptable Financing Cash, Conventional, FHA, USDA Loan, VA Loan
Listing Terms Cash, Conventional, FHA, USDA Loan, VA Loan
Bought with Christopher Walling • Red 1 Realty, LLC
GET MORE INFORMATION



